Finca Sin Prisa
 Welcome to this magnificent piece of Mallorquin history. Constructed circa 1850, and privately situated among a 9000sqm* field of olive and fig trees and natural flora and fauna, this delightful traditional ‘finca’ features a Lounge, Terrace Lounge, Kitchen/Diner, Study, Washroom, Utility Room, Stairwell/Landing, & Two unique Bedrooms.
Welcome to this magnificent piece of Mallorquin history. Constructed circa 1850, and privately situated among a 9000sqm* field of olive and fig trees and natural flora and fauna, this delightful traditional ‘finca’ features a Lounge, Terrace Lounge, Kitchen/Diner, Study, Washroom, Utility Room, Stairwell/Landing, & Two unique Bedrooms.Surrounding the finca are Ceramic and Stone Tiled Terraces with Natural Pathways and Wood Sundecking, Two Upstairs Balconies, Sandstone Workshop, Pump House, Animal Compound, a Preserved Traditional Stone Mallorcan Oven, and much more!
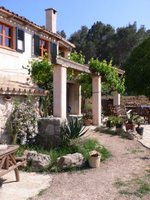 Opportunidad para tener una pieza de la historia Mallorquina. (Circa 1850). Una finca rustica de piedra buen reglado con mucho cuidado y estylo tradicional y autenticidad. Conservando muchas cosas original y con instalaciones modernos.
Opportunidad para tener una pieza de la historia Mallorquina. (Circa 1850). Una finca rustica de piedra buen reglado con mucho cuidado y estylo tradicional y autenticidad. Conservando muchas cosas original y con instalaciones modernos.
Alojamiento:
Salon, Salon de Terraza, Cocina, Estudio, Bano, Lavanderia, Escalera/descanso, 2 Habitaciones.
Fuera: 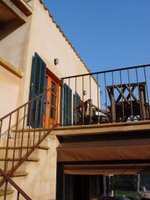
Tres Terrazas de losa, Dos Balcones Arriba, Terraza de Madera,Taller de Mares, Almacen, Perrera, Horno Mallorquin.
Finca:
9000 metros cuadrados con muros de piedra y 2 entradas.Terreno muy reglado con arboles de fruta y plantas variadas y huerto. Bosque atras, torrente enfrente.
.
Estate Features: 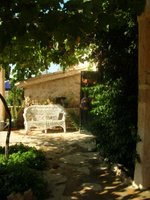
Nestled between a natural pine forest (to the rear) and a natural stream (to the front), the estate sits among a 9000(approx sqm) plot with traditional Stone Walled Boundaries, 2 Stone Fronted Entrances, with a well-maintained variety of mature fruit trees/shrubs and vegetable garden. There is a separate Service Entrance and Drive to the Pump House.
Services:
Home Services include: Mains Electricity, 2 Wells, Potable Rain Water Collection Tank & 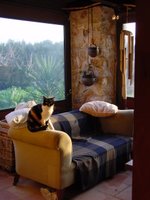 Feature Well. 2 additional Water Holding Tanks. 2 environmental Septic Tanks. Oil Fired Central Heating/Hot Water Boiler, incorporating Cast Iron Victorian Radiators with ‘Back-up’ Electric Water Heater. Home equipped with Trablisa/Guarda Civil Response Alarm System, upgraded telephony lines with Broadband Internet Access.
Feature Well. 2 additional Water Holding Tanks. 2 environmental Septic Tanks. Oil Fired Central Heating/Hot Water Boiler, incorporating Cast Iron Victorian Radiators with ‘Back-up’ Electric Water Heater. Home equipped with Trablisa/Guarda Civil Response Alarm System, upgraded telephony lines with Broadband Internet Access.
Servicios;
Luz,2 pozos, Aljibe, 2 estanques, 2 pozos negros, caldera de gasoleo con calefaccion y radiadores de hierro tradicional y vista de cobre. Alarma de Trablisa. Telefono y Internet Broadband.
Lounge; 3.70m x 4.90m 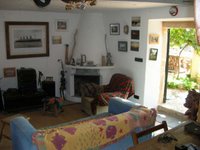
This comfortable and friendly lounge features a Solid Fuel Fireplace, Radiator, Rheostat Lighting, Under Stairs Storage, Sandstone Door Surrounds and Archway with French Doors leading to;
Salon de Comedor; 3.70m x 4.90m
Chimenea, Radiador, Luz Ambiente, Marcos de Mares y Puertas Francesa al;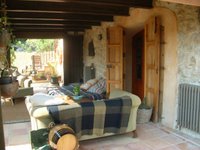 Rear Dual Terrace Lounge; 3.60m x 6.20m
Rear Dual Terrace Lounge; 3.60m x 6.20m
The spacious and open Ceramic Tiled Terrace Lounge is complemented by Cast Iron Beams, Exposed Stonework and Victorian Radiators. During cooler seasons the lounge features a removable enclosure that can easily be adjusted for warmer periods during the day.
Salon de Terraza: 3.60m x 6.20m
Terraza Encerrado con Toldos, Baldosas Ceramicas, Radiadores, Almacen y Thermo.
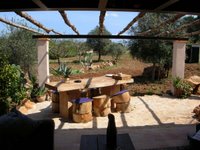 Rear Outdoor Dining Terrace; 3.00m x 6.60m
Rear Outdoor Dining Terrace; 3.00m x 6.60m
Immediately adjacent to the Terrace Lounge is a Feature Table with Pine covered Canopy.
.
Terraza de Comedor: 3.00m x 6.60m
Con Mesa y Dosel de Pino.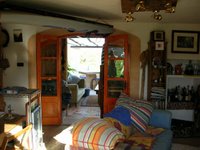
Study: 2.70m x 1.90m
The study is traditional Ceramic Tiled, with Featured Mature Wood Farmhouse Doors. and Radiator.
Estudio: 2.70m x 1.90m
Baldosas Ceramicas y Radiador.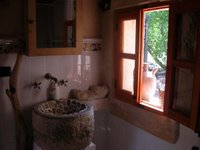 Washroom: 1.50m x 2.70m
Washroom: 1.50m x 2.70m
A delightful Natural Stone-Pebbled Shower with Carved Stone Wash Tub, Toilet and Radiator.
Bano: 1.50m x 2.70m
Ducha y Tina de Piedra Natural, Radiador.
The Home Oak Doorway leads to a Ceramic Tiled Farmhouse Kitchen, featuring exposed Stone Walls, Porcelain Farmhouse Sink and Radiator. Modern electrical fittings to satisfy all culinary requirements.
Cocina: 1.65m x 4.50m
Paseo de Encina al Cocina Tradicional con Vista de Muro, Radiador.
A feature is the Stone Traditional Mallorquin Oven: 2.40m x 2.20m
Utility Room/Porch: 1.50m x 1.50m
A newly installed Oil Fired Boiler, Plumbed Washing Machine and Storage.
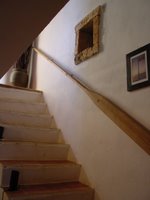
Lavanderia/Porche: 1.50m x 1.50m
Caldera de Gasoleo, Lavadora y Almacen.
Terraza: 6.00m x 5.90m
Pagoda de Madera con Parras Viejas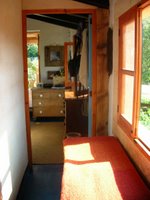 Spruce Pagoda with Mature Vines and Dining Terrace.
Spruce Pagoda with Mature Vines and Dining Terrace.
Side Wood Sun Deck; 4.40m x 2.50m
Terraza de Madera: 4.40m x 2.50m
Upstairs Landing: 1.00m x 3.00m - to -
Descanso de Escalera; 1.00m x 3.00m - al: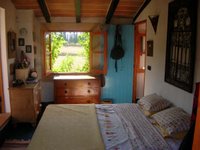 Bedroom 1: 4.50m x 2.60m
Bedroom 1: 4.50m x 2.60m
The Master Bedroom leads to a Private Covered Balcony (2.50m x 3.40m). Patio Doors lead to a spacious communal First-floor ceramic tiled balcony, including Radiator. Proactive architectural Design has included Services in situ for proposed En-suite.
Dormitorio 1: 4.50m x 2.60m
Con Balcon Privado (2.50m x 3.40m), Servicios en situ para En Suite. Puertas al otra terraza comunal.Radiador.
Bedroom 2: 3.50m x 2.20m 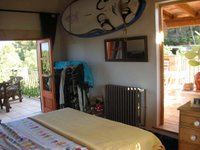
The second bedroom Features a Canopy Bed with Patio Doors leading to a large upstairs ceramic tiled balcony (6.30m x 3.40m) with external stairs leading to Ground. Radiator.
Dormitorio 2: 3.50m x 2.20m
Radiador, Puertas al Terraza (6.30m x 3.40m), Escalones por fuera.
Estrictamente Con Cita
Considerando ofertas alrededor €550,000
* size approximation
Puerto Pollensa Estate Agents Homes+For+Sale Finca Mallorca Unique
Labels: finca sin prisa, Puerto Pollensa






<< Home